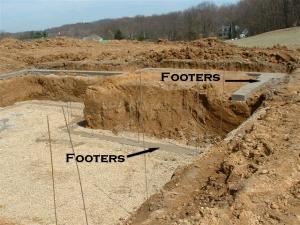Excavation & Footings
| The foundation begins with the hole our excavator digs. We make sure our
excavator digs to the proper width and depth for the footprint of your home.
Digging to the proper depth is crucial, because the depth of the excavation will
affect critical structural issues such as the height and placement of water lines, steps, and basement doors & windows.
Once the excavator is done, then it's time for the first step of construction: the footer. |
 The footer is the foundation of your home; its what anchors your home to
the ground. As you can see from the accompanying picture, the footer is
simply a rectangular mass of concrete that runs under the entire perimeter
of your basement walls. The footer's job is to help distribute the load
carried by the basement walls, and to give those basement walls a strong
anchor in the ground.
The footer is the foundation of your home; its what anchors your home to
the ground. As you can see from the accompanying picture, the footer is
simply a rectangular mass of concrete that runs under the entire perimeter
of your basement walls. The footer's job is to help distribute the load
carried by the basement walls, and to give those basement walls a strong
anchor in the ground.
We usually will form up the footers 18" wide and 8" deep in most cases. We always put at least one row of rebar around all footers in the center. The rebar is a strip of steel which helps reinforce the concrete. The depth and the width of the footings will ultimately depend on the frost line of the area, the expected load of the structure, and the design of the foundation. Footings must extend at least a foot below the frost line and must also, for obvious reasons, avoid the water table. Chimneys, weight-bearing (not decorative) columns, and other structural elements also need their own footings. We take the time to ensure that the footers in your home are done right. The steps we take to ensure quality footers include:
|